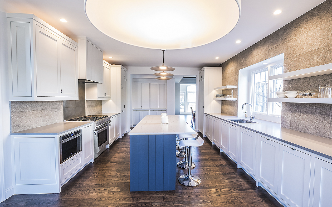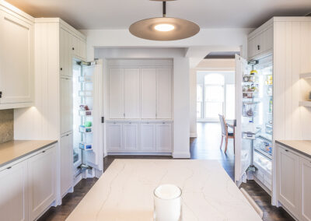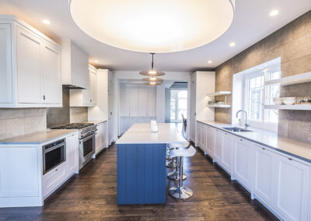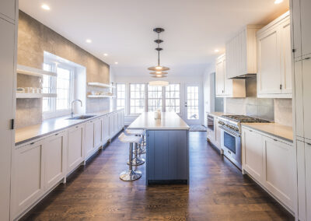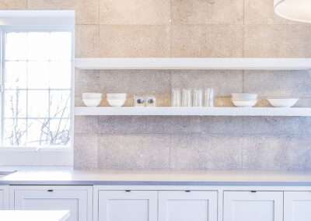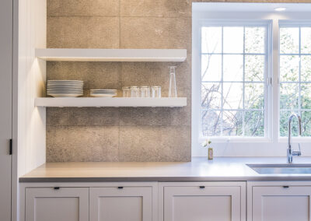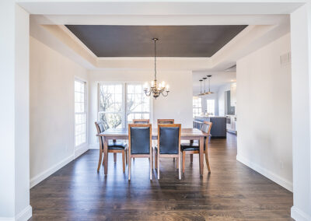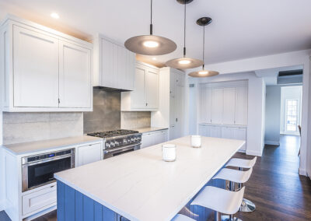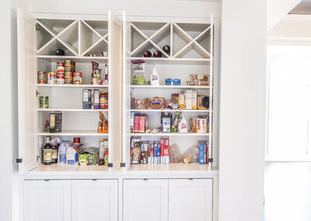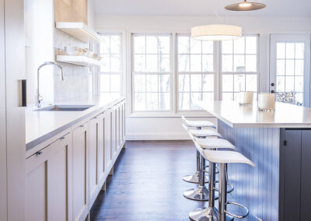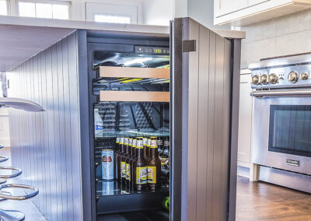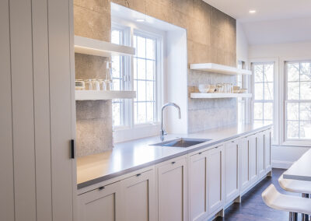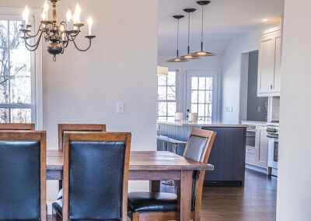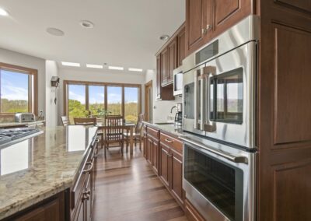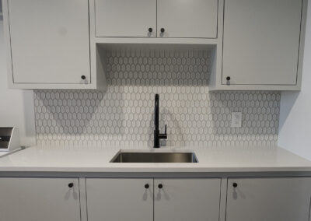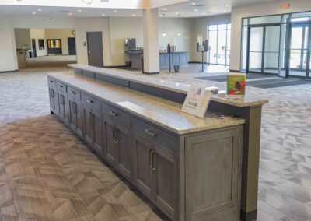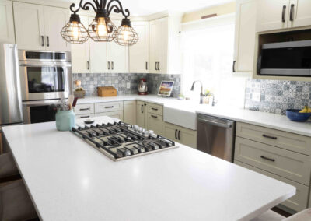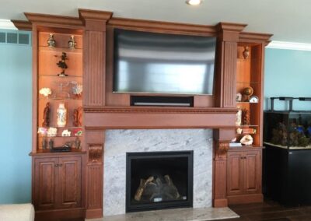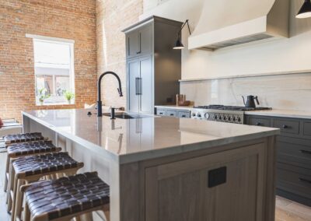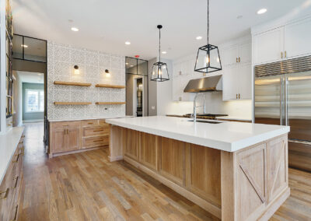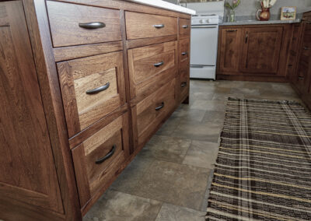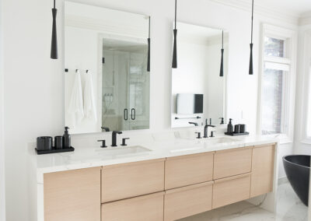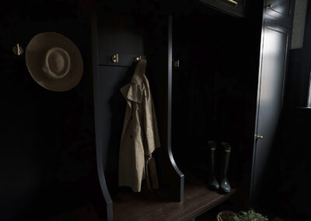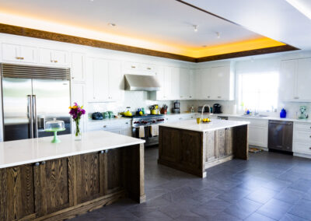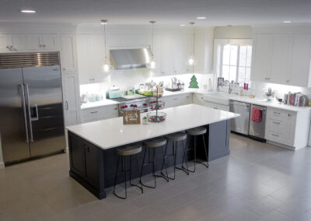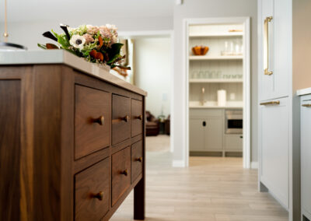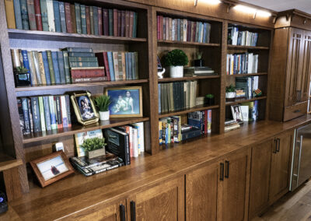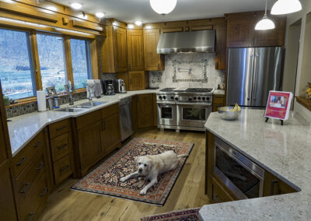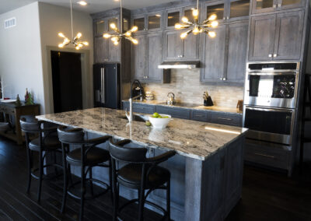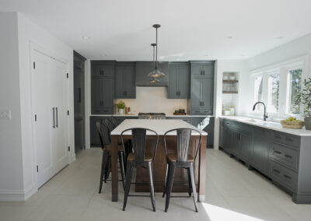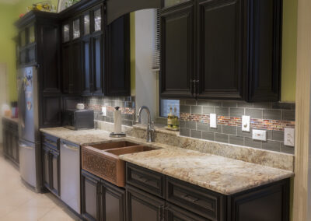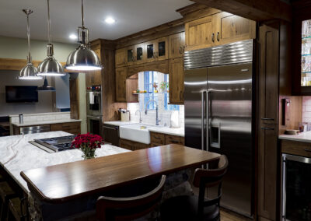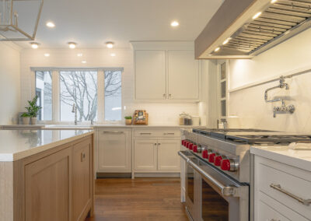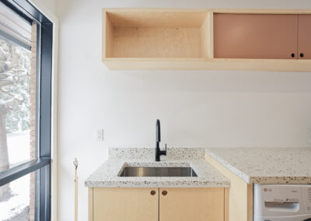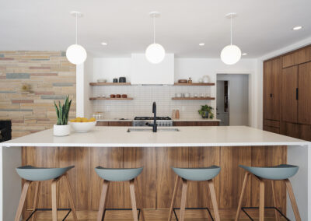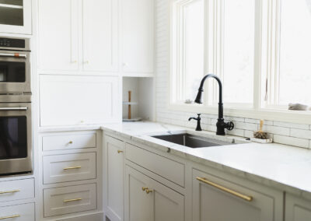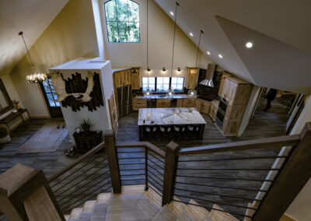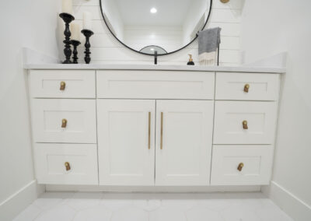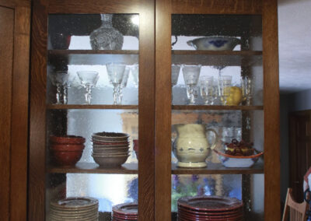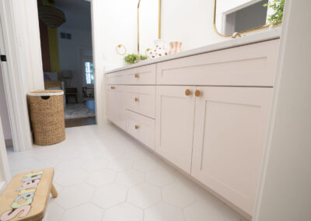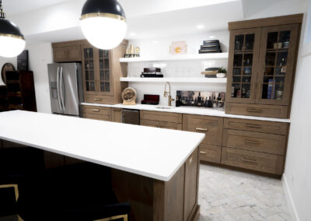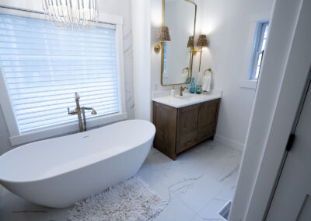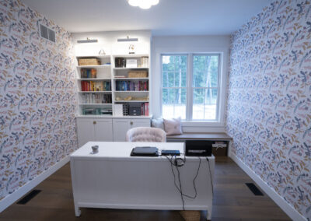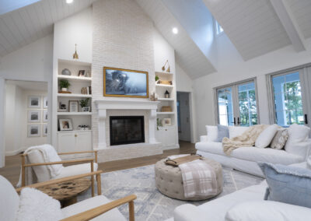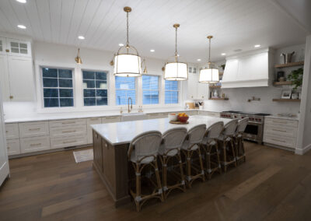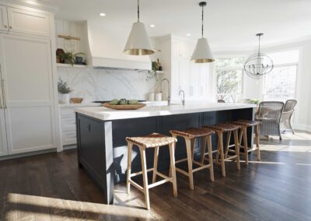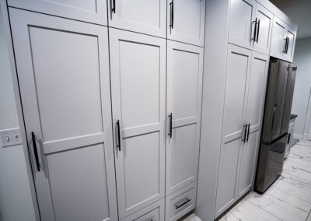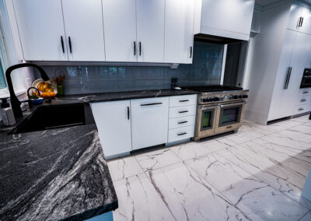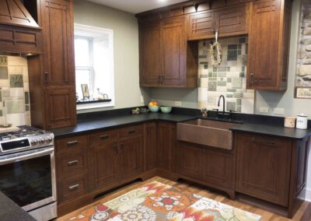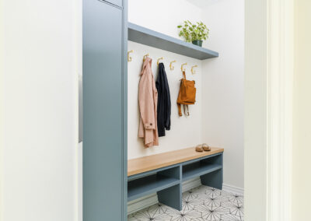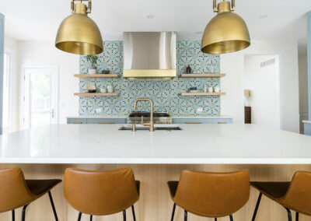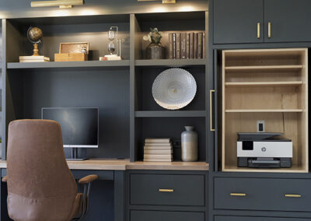Our house was built in 1996 and the kitchen was original. In our neighborhood, we saw many homes do partial kitchen renovations and through that, we decided that we wanted to do a full renovation. This allowed us to start from scratch.
We had two criteria when renovating: we wanted clean lines and more natural light. To get clean lines we went with a modern style and incorporated as much natural stone as possible. The floating shelves also added to the clean look. To get more natural light we knocked out a south wall that separated the kitchen from the dining and front living area. This allowed the light from the south to pour through to the kitchen. In addition, we wanted the kitchen to flow into the rest of the house. To accomplish this we raised the entryway to the back living area and installed unfinished 5″ white oak flooring throughout the entire first floor. We then had the floors sanded and stained to the desired color. Kevin Reiner Design (KRD), Granville, OH, designed the entire kitchen (http://www.kevinreinerdesign.
Nightingale Co., Rochester, MI, was one of many contractors we looked at to complete the project (http://www.
We are super happy with the kitchen renovation. The style, function, and finished product are high quality and sophisticated. For us, the kitchen is truly a place where we eat, laugh, talk about our days, and, during the school year, do homework. It is by far our favorite place in the house and will be for many years to come.
Thank you to the many people that made it come together and special thanks to Andrew Miller for building all the cabinetry (appliance covers, pantry, and island). The cabinetry fit and finish far exceeded our expectations.
Year Installed: 2017
Cabinet Style: Flush Inset Face Frame
Species: Hard Maple
Finish: Painted – Horizon OC-53
Door Style: Oxford Shaker / Straight Shaker
Hardware: Designer Provided
Island:
Notes:
Search our other projects by clicking on the descriptor that interests you:
- All
- Arts and Crafts
- Bar
- Basement Kitchen
- Bathroom
- Black
- Brown
- Brown Maple
- Built-Ins
- Cherry
- Clay
- Contrasting Island
- Craftsman
- Custom Applied Molding
- Dining Room
- Durham Shaker
- Flat Panel
- Flush Inset Face Frame
- Frameless / Full Access
- Full Overlay Face Frame
- Great Room
- Green
- Grey
- Hard Maple
- Harmony Shaker
- Island
- Kitchen
- Laundry
- Library
- Maple
- Mid-Century Modern
- Minwax
- Mission
- Mudroom
- Mullions
- Natural
- Office
- Oxford Shaker
- Painted
- Pantry
- Pink
- Play Room
- Red Oak
- Rustic
- Rustic Hickory
- Rustic White Oak
- Savoy
- Slight Bevel Rail
- Stained
- Stained and Glazed
- Straight Shaker
- Walnut
- Waterfall Countertop
- White
- White Oak
- Wire Brushed
- Wormy Maple
If you would like to know more about our work, please fill out the below form and I will give you a call shortly!

